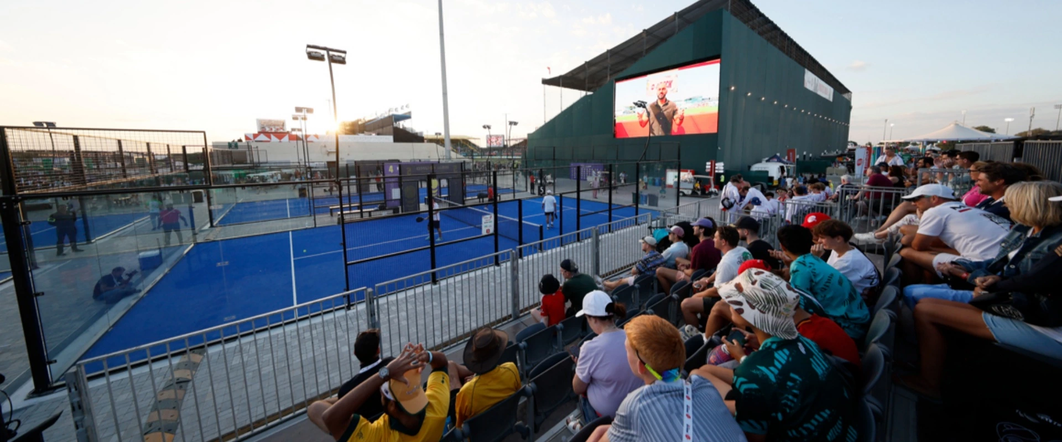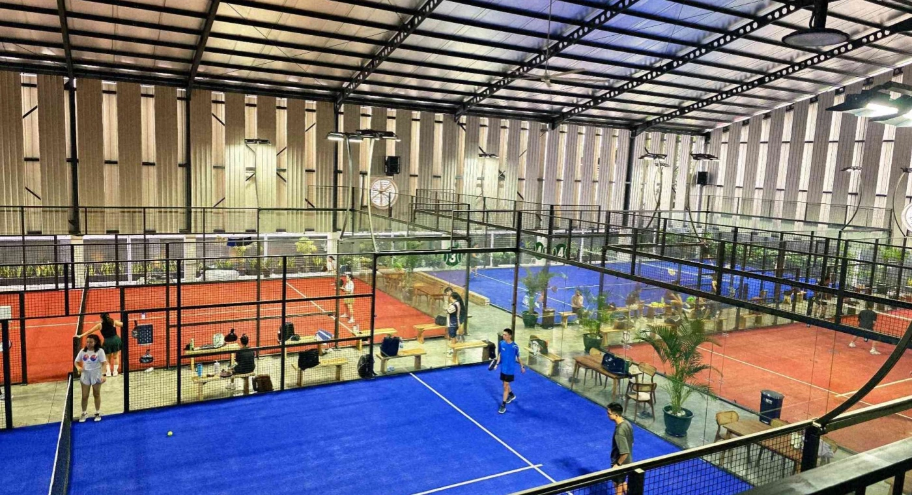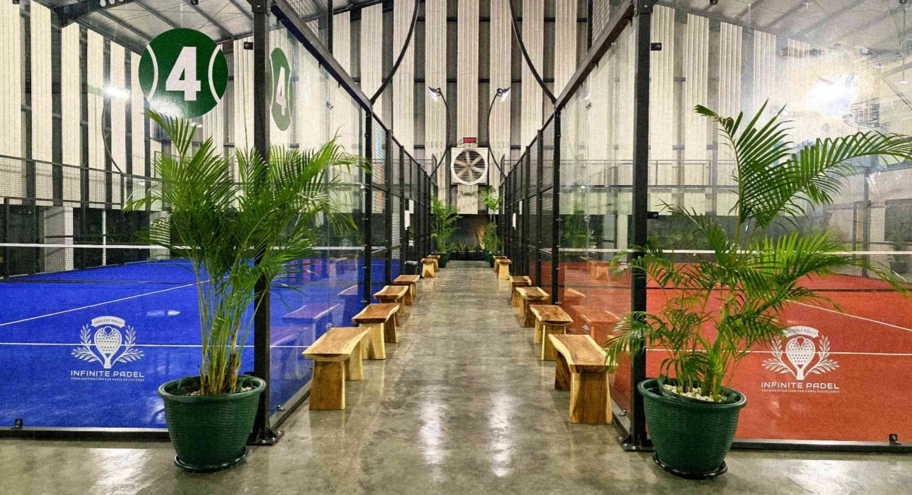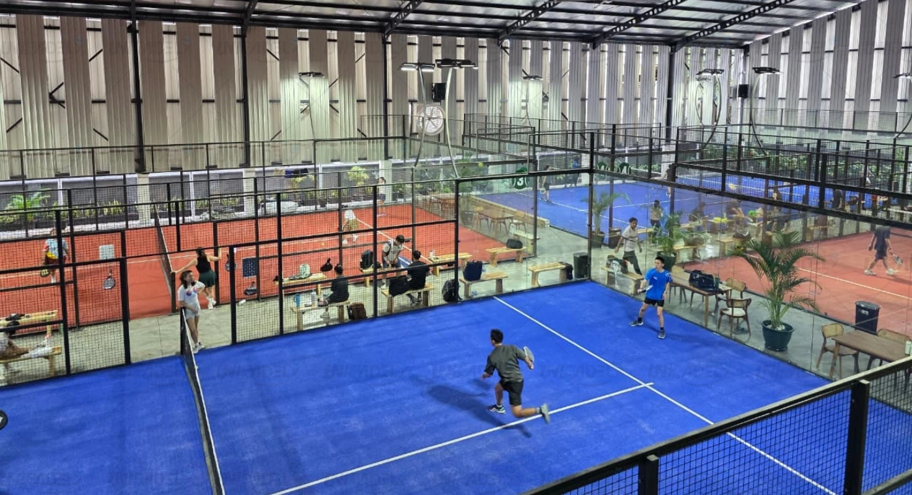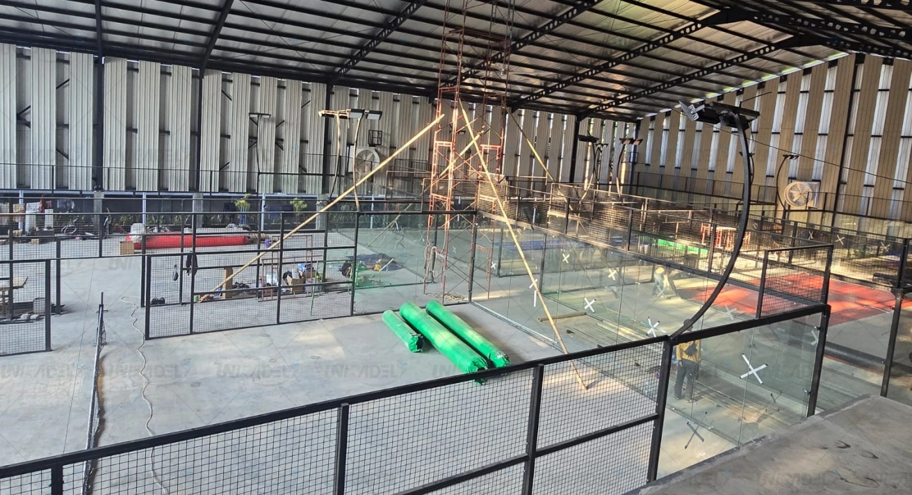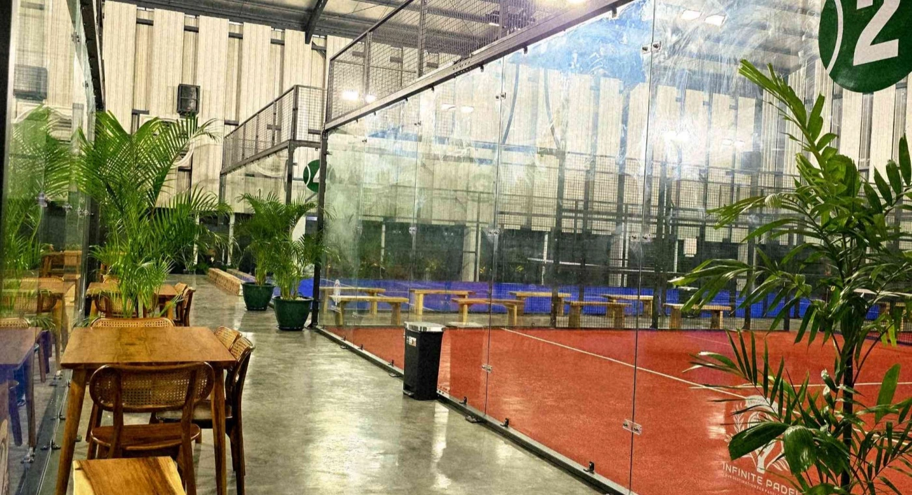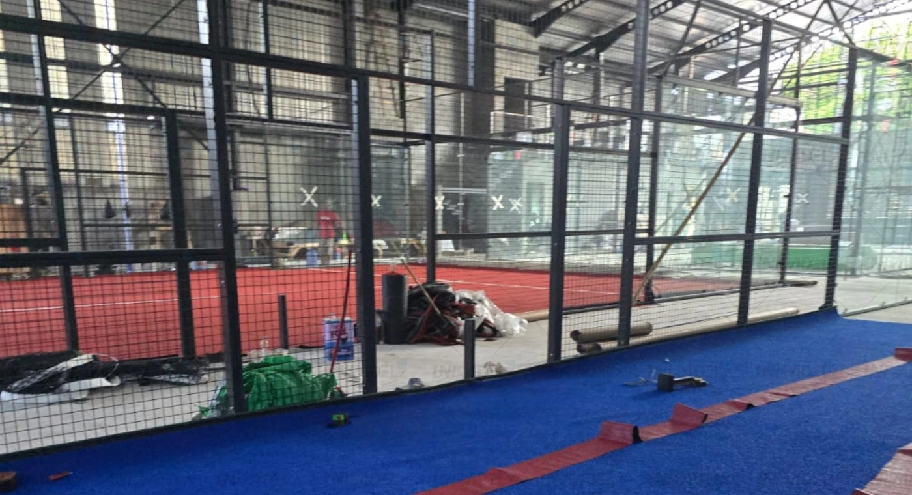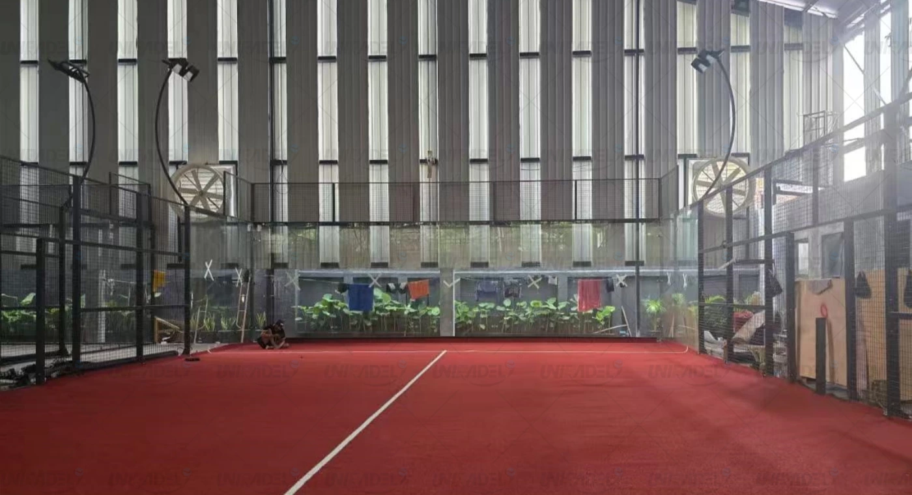Padel Club in Makassar, Indonesia
Creating a Professional Indoor Padel Experience Venue in Makassar
Located at Makassar, this project comprises four indoor panoramic Padel courts designed and built entirely by UNIPADEL. The venue features a high-ceilinged industrial-style structure, with the following court layout:
- Two blue grass courts (panoramic type)
- Two orange grass courts (panoramic type)
- A second-floor café and spectator area providing a relaxed social space for players and spectators.
From construction to completion, the project progressed smoothly under UNIPADEL's overall planning, bringing a professional indoor Padel destination to Makassar that integrates sports, socializing, and leisure.
Client Concerns: Core Issues in Building an Indoor Padel Club
At the project's outset, the client raised several key questions:
1. Is the indoor stadium structure suitable for the padel court?
The client was concerned that the indoor ceiling height, ventilation, and lighting layout might affect the sporting experience and competition standards.
2. Does the glass of the panoramic stadium meet safety standards?
As a high-traffic indoor venue, the client needed to ensure that the glass strength, structural safety, and durability all met international requirements.
3. Can the construction period be controlled? Will the costs be transparent?
The indoor engineering involves multiple construction aspects, including mechanical and electrical systems, framing, flooring, and lighting. The client desired a clear and controllable overall budget and timeline.
UNIPADEL's Solution: End-to-End Support from Stadium Design to Delivery
Court Structure Assessment + Customized Layout Design
UNIPADEL conducts structural measurements, wind pressure assessments, and lighting simulations for the project site. The final plan includes:
- Four courts arranged horizontally for maximum space utilization.
- Lights are installed at 90 degrees with professional anti-glare features, resulting in more stable lighting, a wider beam, and greater eye comfort.
- A second-level spectator area ensures unobstructed viewing angles.
Panoramic Safety Tempered Glass System
To ensure the stadium's durability and safety, UNIPADEL uses:
- 12mm high-strength tempered glass.
- European standard structural components and a robust frame.
- A high-load-bearing glass connection system to prevent vibration and displacement.
Comprehensive Project Planning + Controllable Schedule Management
UNIPADEL provides a "one-stop contract" from materials to construction teams, with clear milestones:
- Soil Correction
- Column Installation
- Glass Installation
- Turf Laying and Sand Filling
- Lighting Testing
- Completion and Handover
Clients can monitor progress in real time, avoiding any hidden costs.
Creating a Multi-functional Club Experience Combining Sports and Social Interaction
Based on client operational needs, UNIPADEL provides optimized circulation suggestions:
- Rest and waiting areas next to the court
- Greenery and social seating in the central area
- A café area on the second floor to enhance the club's commercial value
- A designated sales area for rackets/balls and other merchandise
Transforming the venue from a sports space into an "urban social hub".
Project address
Infinite Padel
Jl. Arief Rate No.31, Mangkura, Kec. Ujung Pandang, Kota Makassar, Sulawesi Selatan 90112, Indonesia
